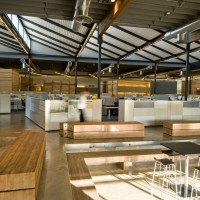Paris studio Opus 5 Architects have completed this island house in Brittany, France, featuring a glazed façade with sections covered by stone screens.
Called Belle Iloise House, the long building is divided in two by a glazed walkway.
The walkway houses a glazed footbridge, which connects the bedrooms to the rest of the house.
A NEW VERSION OF THE BELLE ILOISE HOUSE
n°1 NIGHT- HOUSE
This house has been designed by Opus 5 Architects, Bruno Decaris and Agnes Pontremoli. It is located on Belle-ile-en-Mer, the biggest island of Britany which is famous for its protected and wild lands. Some strict architectural rules have imposed the construction of a unique model of ‘neo-Britannic’ style: the same little houses are spread all over the island, with no proper architectural quality.
n°2 ENTRANCE
The architects have proposed a contemporary and personal vision of the traditional model imposed by the severe regulations of the site. They took the challenge to transform the existing stereotype into a new up-to-date construction, by respecting the restricted architectural rules:
Slate roof with two slides at 45 degrees, gables and limited openings (max width 1,60 m)
Despite the fact that the house aimed to be harmoniously integrated in the landscape, the reasonable stylistic daring has created fierce debate.
n°3 FACADE SEA (ARCHITECTURE PRICE OF Bretagne)
Spared volume: low and long proportions, limited height, with limited roof space. The roofing is built without salient element and only contains some panes of glass in the front.
n°4 LIVING ROOM (ARCHITECTURE PRICE OF Bretagne)
The façades are split into two: an inner skin which is entirely glazed and partially hidden by schist panels, to release the ‘regulatory’ openings. Those stone ‘paravents’ create some magical lighting effects and reflexions inside the house.
Click for larger image
n°5 CAT LIVING ROOM
When the daylight fades, the glass panels light up and disappear to create a warm atmosphere: the house seems to float.
n°6 ENTRANCE AND GLASS FOOTBRIDGE (ARCHITECTURE PRICE OF Bretagne)
The two portions of the main part of the house- living room and bedrooms, are connected by a transparent window screen and an entirely glass footbridge, enabling a clear sea view from both the inside and the outside.



































