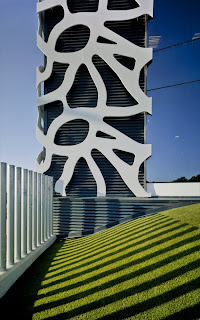Academic libraries and public libraries have very different missions. The first are the home of term papers and cramming for final exams, the latter have story time and need to stock the latest John Grisham novel. They even “tend to be very different in what materials they collect and how they go about things,” says James E. Richärd, AIA, of Phoenix-based architecture firm Richärd+Bauer, down to the fact that “academic libraries do everything on the Library of Congress system, and the public libraries use the Dewey Decimal system.” But in Phoenix, the two have been combined in a new joint venture between the South Mountain Community College and the Phoenix Public Library system.

The 54,000-square-foot South Mountain Community Library, which was designed by Richärd’s firm and opened this fall, is located on the eastern edge of the college’s campus. The two-story structure is clad in a copper rainscreen and capped by five glazed volumes that serve as lanterns after sunset. “From the site perspective, the library needed its own identity,” Richärd says, “a place where the public could come and not feel like they were being buried in the middle of campus.” To that end, the library is sited just off 24th St. and is oriented so that the public can approach without ever entering campus proper.

The vertically striated skin—the pattern of which was influenced by the look of a bar code—is more than just a pretty face. The active rainscreen hides integrated gutters and downspouts to shed water runoff and all of the building’s lateral bracing. As it weathers, it will retain its metallic tone. In many climates, copper would weather to green, but in Arizona, Richärd says, “it patinates to a soft, dirty penny kind of a color.” And though based on a square volume, “at the edges we pull, push, and plug in different elements to attenuate the basic building block for views, for access, and for … [onsite] courtyards.”

Inside, the program had to be carefully distributed to serve both the students and the area residents. Public-library functions—including a children’s area, teen area, and multipurpose room—are confined to the first floor. The community-college functions—100 computer terminals, periodicals, and research stacks, along with multimedia classrooms and a digital-production studio—are upstairs. The goal was not to duplicate functions, but to create an integration between the academic and public library spaces—“a permeability to the floors,” Richärd says.

There are two main entrances, one through the public façade, the other on the campus side. The copper skin continues inside to mark the vestibules, and the floors are polished terrazzo with crushed mirror aggregate that reflects the sunlight that enters through shaded widows. Four large staircases—with mill-finished steel panels supporting the handrails—mark the quadrants of the building. Starting at the landings, water-jet-cut aluminum panels overlay the steel, with a different pattern for each stair. The four motifs are abstractions of asters, citrus, sorghum, and cotton, the four major crops grown in the area’s not-too-distant agricultural past. The patterns continue on the glazed balustrades of each quadrant of the second level as transparent vinyl appliques.

To bring warmth to the largely glass-and-metal interior, the designers introduced a wood ceiling. Small wood planks of varying thicknesses and depths are nailed individually to the ceiling—“It’s easy to make something random,” Richärd says, “it would be a lot more difficult if we were asking someone to create a slick surface”—and spaced slightly to expose an acoustic material that allows the sculptural ceiling to double as a sound-soak. Snaking across the ceiling plane is a light trough that contains all of the utilities for the building, including mechanical, electrical, and data. Fluorescent strip lights are directed to bounce off of the ductwork. This creates a diffuse glow that filters through frosted panels and provides all of the library’s ambient light.
Daylight filters through the lantern volumes overhead. Triple-glazed frosted panes allow daylight in without contributing to glare; the system also ventilates hot air to minimize heat gain.
The layering of function and space works: Children lining up for story time don’t bat an eye at students hunkered down in group study rooms. And while the combination of library functions may be unique, at its core, the building “is about providing the spaces for people to interact,” Richärd says, “both with each other and with information.”
Project Credits
Project South Mountain Community Library
Client Maricopa County Community Colleges District and Phoenix Public Library
Owner Representative Arlen M. Solochek, AIA
Architect Richärd+Bauer, Phoenix—James E. Richärd, AIA (designer and principal-in-charge); Kelly Bauer (project manager and interior design); Steve Kennedy, AIA, Andrew Timberg (project architects and construction administration); Will Craig (construction administration); Mark Loewenthal, Brant Long, Lee Swanson, AIA, Alex Therien (staff architects); Stacey Crumbaker (interior design and signage); Claudia Saunders (interior design); Melissa Pulsifer (graphic design and signage)
M/E/P Engineer Energy Systems Design
Structural Engineer Rudow + Berry
Civil Engineer Dibble Engineering
General Contractor Haydon Building Corp.
Landscape Architect Kimley-Horn and Associates
Acoustical Consultant McKay Conant Hoover
Lighting Design Roger Smith Lighting Design
Library Building Consultant Drew Harrington Associates
Size 54,000 square feet
Cost $16.2 million
Materials and Sources
Access Floor ASM Modular Systems asmproducts.com
Building Management Systems Johnson Controls johnsoncontrols.com
Carpet Tandus Flooring tandus.com; Masland Contract maslandcontract.com
Ceilings Stradlings Fine Cabinetry (western red cedar) stradlings.com; American Acrylic Corp. (Lumasite) americanacrylic.com
Copper Skin Progressive Roofing progressiveroofing.us
Furniture Knoll knoll.com; Allermuir allermuir.com; Kimball International kimball.com; Bernhardt Design bernhardtdesign.com; Herman Miller hermanmiller.com
Glass ACI Glass Products vitroamerica.com; Arch Aluminum & Glass archaluminum.net
HVAC Temtrol temtrol.com; Seiho International seiho.com
Lighting Lithonia Lighting, an Acuity Brands Co. lithonia.com; Axis Lighting axislighting.com; Waldmann Lighting waldmannlighting.com
Lighting Contols Crestron Electronics crestron.com
Millwork Stradlings Fine Cabinetry stradlings.com; Kirei USA kireiusa.com; IceStone icestone.biz
Paint The Sherwin-Williams Co. sherwin-williams.com
Terrazzo Arizona Concrete Repair acriepoxy.com
Walls Stradlings Fine Cabinetry (western red cedar) stradlings.com
Window System Arcadia arcadiainc.com




























































